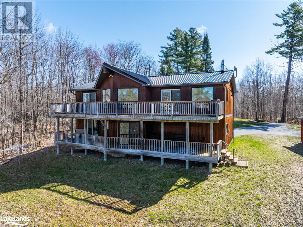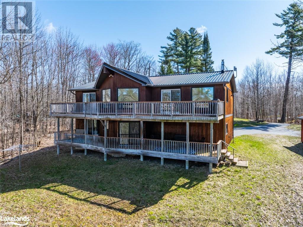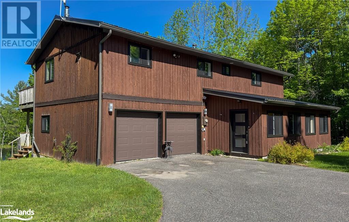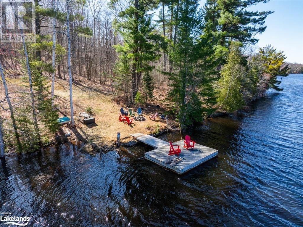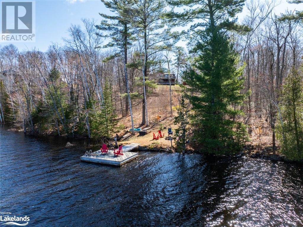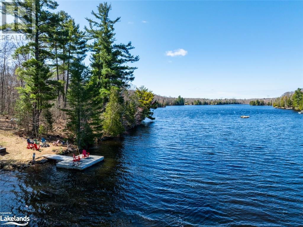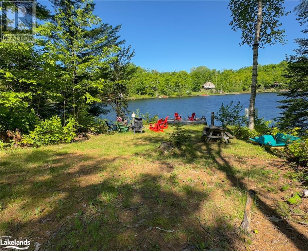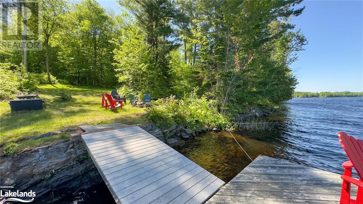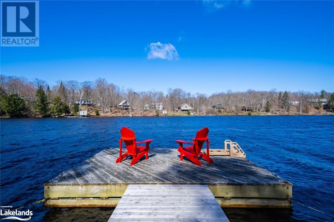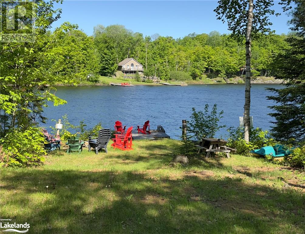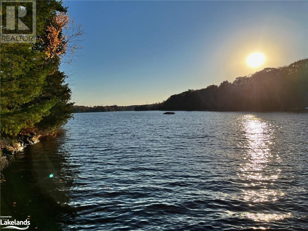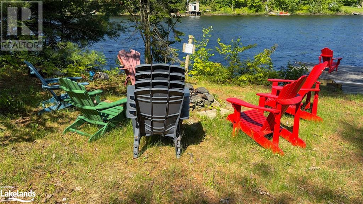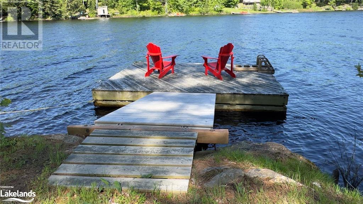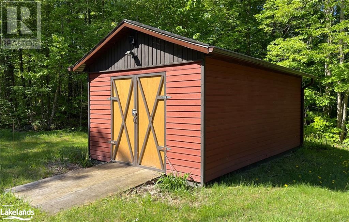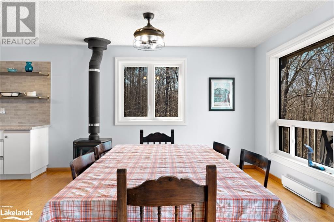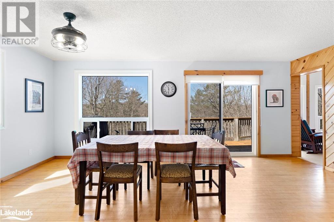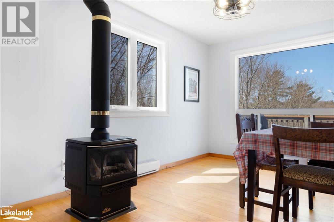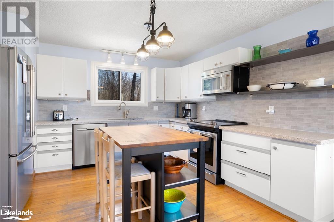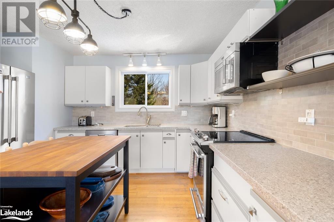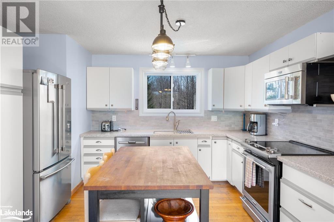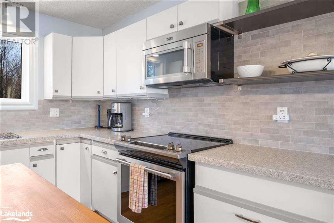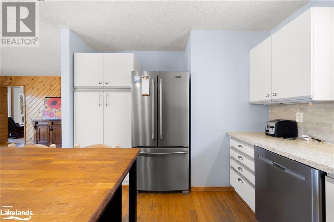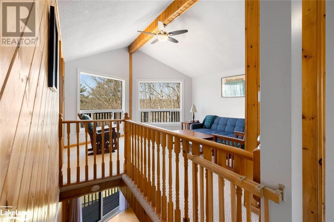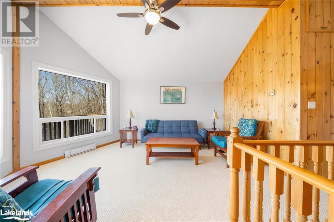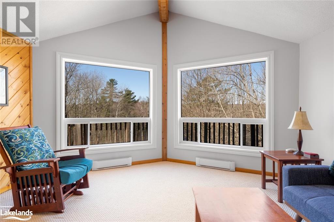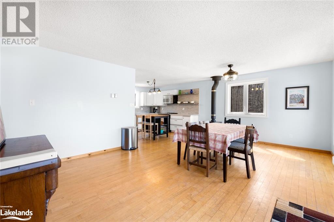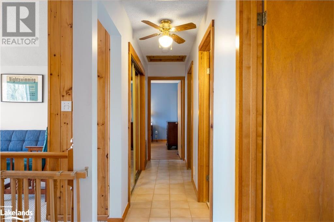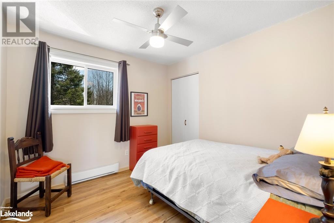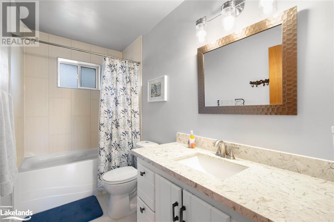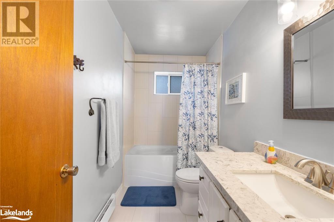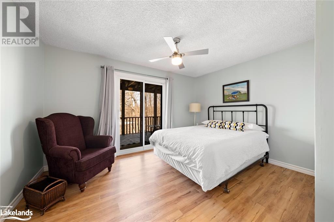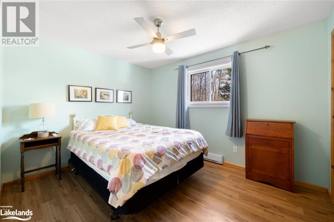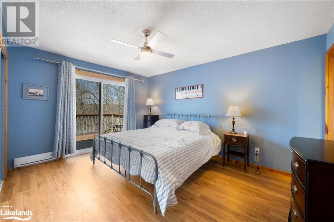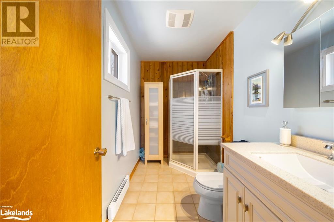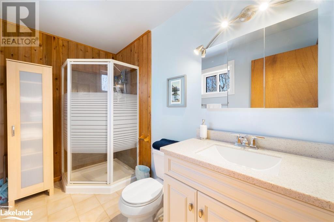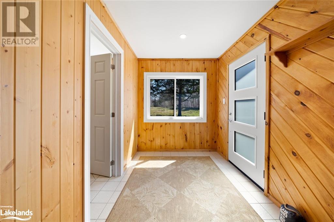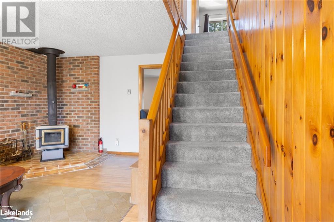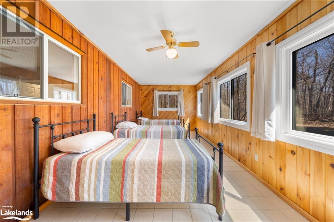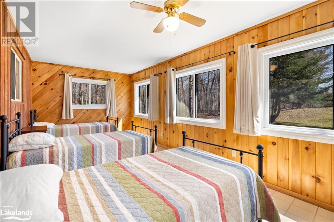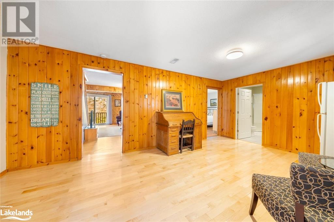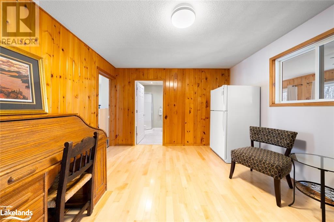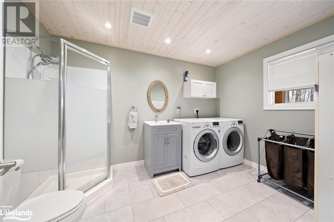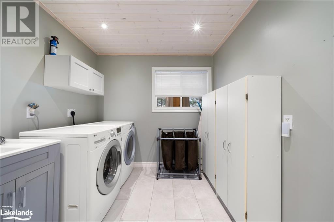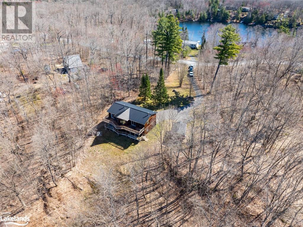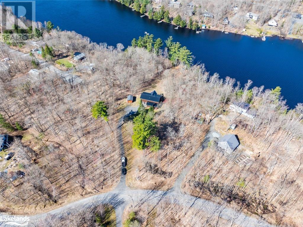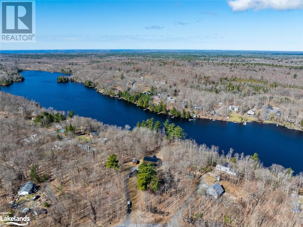For Sale — $1,049,000
Property
36 BEAVER TrailMcdougall, Ontario, Canada
Detached
Wood
2.26 ac|2 - 4.99 acres
40576783
Listing provided by
The Lakelands Association of REALTORS®
April 28, 2024

Financial
For Sale$1,049,000
Utilities
NoElectric, Propane
Baseboard heaters, Stove
Drilled Well
N/A
Rooms
4 + 03
N/A
N/A
Parking
N/AN/A
Attached Garage
| Floor | Rooms | Dimensions | Description |
|---|---|---|---|
| Second level | 4pc Bathroom | — | 9'11'' x 5'0'' |
| Second level | Primary Bedroom | — | 14'6'' x 11'7'' |
| Second level | Full bathroom | — | 9'11'' x 5'6'' |
| Second level | Bedroom | — | 11'10'' x 9'11'' |
| Second level | Bedroom | — | 9'11'' x 9'8'' |
| Second level | Kitchen | — | 12'9'' x 10'3'' |
| Second level | Dining room | — | 19'8'' x 14'5'' |
| Second level | Living room | — | 14'9'' x 18'10'' |
| Main level | Bedroom | — | 13'6'' x 12'3'' |
| Main level | Family room | — | 20'1'' x 14'7'' |
| Main level | Recreation room | — | 20'1'' x 11'9'' |
| Main level | 3pc Bathroom | — | 11'9'' x 8'3'' |
| Main level | Sunroom | — | 21'0'' x 9'8'' |
| Main level | Mud room | — | 9'9'' x 6'11'' |
The information contained on this site is based in whole or in part on information that is provided by members of The Canadian Real Estate Association, who are responsible for its accuracy. CREA reproduces and distributes this information as a service for its members and assumes no responsibility for its accuracy.
This website is operated by a brokerage or salesperson who is a member of The Canadian Real Estate Association.
The listing content on this website is protected by copyright and other laws, and is intended solely for the private, non-commercial use by individuals. Any other reproduction, distribution or use of the content, in whole or in part, is specifically forbidden. The prohibited uses include commercial use, "screen scraping", "database scraping", and any other activity intended to collect, store, reorganize or manipulate data on the pages produced by or displayed on this website.

